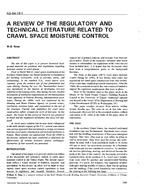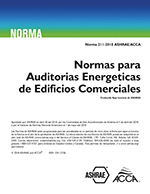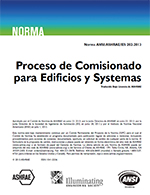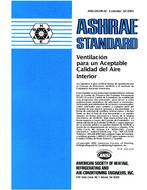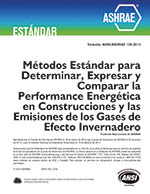Description
Presents historical background material on practices and regulations regarding moisture control in crawl spaces. Prior to World War II, crawl space construction in the northern United States was limited primarily to foundations for building accessories, such as porches, sheds, and outbuildings. In the southern US, crawl spaces were common, given the common use of pier foundations and open skirting. During the war, the “basementless house” was introduced in the interest of developing low-cost solutions to the housing crisis. Also during the war, the first description of ventilation requirements for the basementless house appeared in Federal Housing Administration documents. During the 1940s, work was conducted by the Housing and Home Finance Agency on ground covers, ventilation, moisture loads, and connections to the rest of the structure. Current code guidelines for crawl space construction reflect strongly the work of that time. The results of that period of research are presented in detail and the regulatory documents that arose are analysed. As crawl space construction became more widespread in the mild climatic regions of the US, several case studies and surveys appeared that documented a strong correlation between crawl space construction and moisture problems in houses. These articles are summarised. From the 1950s to the present, research has been conducted to determine the effectiveness of various moisture control techniques. Summaries of that research are presented.
KEYWORDS: regulations, crawl spaces, moisture, history, USA, ventilation, construction, condensation, buildings, vapour barriers, moisture barriers, membranes, humidity, thermal insulation, foundations, cellars, basements, ground, soil, controls.
Citation: Symposium, ASHRAE Trans. 1994, Vol.100, Part 1,
Product Details
- Published:
- 1994
- File Size:
- 1 file , 1.5 MB
- Product Code(s):
- D-17956
