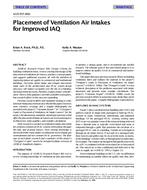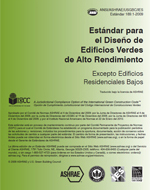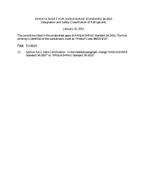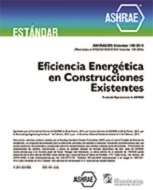Description
ASHRAE Research Project 806, Design Criteria for Building Ventilation Inlets, reviews existing knowledge of the placement of ventilation air louvers, produces a design guide, and suggests additional research, all with the intention of improving indoor air quality in commercial and institutional buildings. Decisions about intake and exhaust placements made early in the architectural and HVAC system design processes will impact occupants over the life of a building. Such placement decisions, therefore, require proper consideration. There is little guidance currently available to designers, but research efforts in this area are expanding.
Previous research efforts and standards relating to ventilation air intake placement are described in this paper. However, more extensive coverage and a lengthy bibliography are provided in the project’s “Literature Report.” In “A Designer’s Guide to Placement of Ventilation Air Intake Louvers” for the project, the phenomena, standards, and design experiences that affect the placement of intake air louvers are reviewed using less technical text, many graphics, and example calculations.
More research is needed on ventilation intake placement for common commercial HVAC systems with rooftop, through-the- wall, and at-grade louvers. Most existing knowledge is derived from the many studies on industrial stack exhaust-gas reentrainment and not common HVAC geometries. The find-ings of such future research and a summary of this project’s “Designer’s Guide” need to be included in future revisions of ASHRAE Handbook chapters.
Units: Dual
Citation: ASHRAE Transactions, vol. 105, pt. 1
Product Details
- Published:
- 1999
- Number of Pages:
- 9
- File Size:
- 1 file , 760 KB
- Product Code(s):
- D-7515




