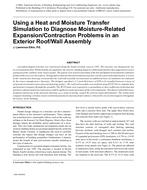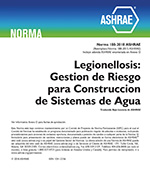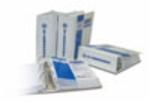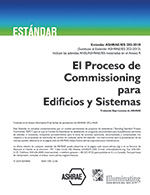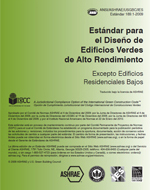Description
A pyramid-shaped structure was constructed along the South Carolina coast in 1995. The structure was designed for use as a restaurant facility. Within months of completion, the exterior cladding began to exhibit deformations that suggested excessive expansion of the synthetic stone veneer panels. The panels were tested to determine if the hot and humid environmental conditions produced the excessive movements. Testing did not indicate that environmental exposure was the cause of the deformation. A review of the construction drawings revealed that the roof/wall assembly incorporated an additional layer of insulation not indicated by the veneer manufacture’s literature. The designer specified a 3.5-inch-thick layer of EPS to be installed between a layer of structural steel panels and a plywood fastening surface. The roof/wall assembly was modeled using WUFI Pro to simulate heat and moisture transport through the assembly. The WUFI data were exported to a spreadsheet so that coefficients of thermal and moisture-related expansion/contraction could be applied to study movement of the wall components. The data revealed that unanticipated contraction of the plywood substrate, as a result of drying, caused the exterior panel deformations. The results from computer modeling correlate closely to field measurements and anecdotal evidence collected by several investigators throughout the history of the building.
Citation: Thermal Performance of Exterior Envelopes of Whole Buildings IX
Product Details
- Published:
- 2004
- Number of Pages:
- 6
- File Size:
- 1 file , 2.5 MB
- Product Code(s):
- D-BldgsIX7
