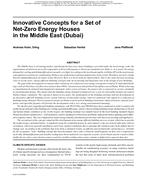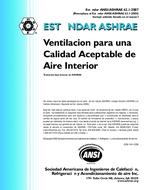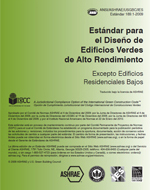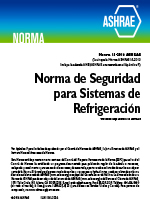Description
The Middle East is a booming market, and during the last years many buildings were built under the local energy code, the requirements of which are not at all comparable to those of European or American standards (see Table 1). As a result, the energy demand for cooling and dehumidification is usually very high. According to the local municipality, in Dubai 40% of the total energy consumption is used for air conditioning. Dubai is one of the hottest and most humid cities in the world. Therefore, not only cooling but also dehumidification are major issues.However, there is a lot of room for improvement. Due to the steep increase of energy costs in recent years, energy-efficient building concepts take an increasing and important role in the design of new buildings. The goal of the investigation is a master plan with focus on a whole net-zero energy concept for a total of 32 individual buildings, each of which has a net floor area of more than 300 m², located on an island about 8 km off the coast of Dubai. While achieving a comprehensively planned and integrated community with a sense of luxury, the project also is expected to set new standards in environmental design. This means that the building energy demand is balanced over a year by renewable energies for typical Dubai climate conditions. The concept is based on two parts, the optimization of the building envelope and the development of an innovative efficient building service system with use of renewable energy; both are optimized with regard to a reduction of building energy demand. The use of passive means of climate control such as building orientation, shade structures, natural ventilation, and operable façades will provide the development with a very strong environmental meaning.
For the first part, hygrothermal building simulations with WUFI-Plus and TRNSYS have been conducted in order to analyze the useful energy demand of the buildings for cooling and dehumidification, which is the prevailing building energy demand due to the hot and humid climate conditions at site. In this respect, the building envelope was initially based on the local building standard Degree 66 and was further optimized (i.e., wall insulation, window shading by obstructions and blinds, high-performance lighting, partly different occupancy times). This was completed by useful energy demand calculations for hot water and electricity for plugs and appliances. The second part of the concept comprised the development of an energy-efficient building services system, which has to provide the useful energy calculated before. A standard system for residential houses in such climates is the use of local split units with air circulation, which are typically installed in each room; natural ventilation due to openings like windows and cracks defines the air change rate. According to the problems that arise from a standard system, an efficient and aesthetically convincing (i.e., invisible for the occupants) “lean†building concept has been developed. Since only a relatively small hygienic air flow rate is required for each villa, dehumidification and sensible cooling have been realized by two separate systems: an air-based system is used to dehumidify the air, and a water-based system is used for sensible cooling (since water contains a higher heat capacity than air).
Citation: Thermal Performance, International Conference, 2010
Product Details
- Published:
- 2010
- Number of Pages:
- 8
- File Size:
- 1 file , 4.3 MB
- Product Code(s):
- D-BUILDINGSXI-51




