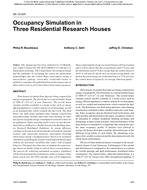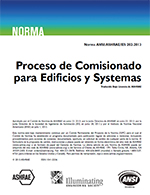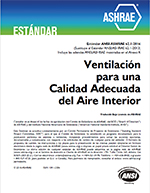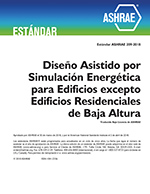Description
Three houses of similar floor plan are being compared forenergy consumption. The first house is a typical builder houseof 2400 ft² (223 m²) in east Tennessee. The second housecontains retrofits available to a home owner such as energyefficient appliances, windows and air-to-air heat pump, as wellas an insulated attic which contains the duct work. The thirdhouse was built using optimum-value framing constructionwith photovoltaic modules and solar water heating. To simulatetypical occupant energy consumption researchers have setup appliances, lights, and plug loads to turn on and off automaticallyaccording to a schedule based on the Building AmericaResearch Benchmark Definition. As energy efficiencycontinues to be a focus for protecting the environment, nationalsecurity, and conserving resources, experiments involvingwhole house energy consumption have shown to be extremelyvaluable toward filling the need for real field performance datawithout the enormous variability that comes with occupantbehavior. This paper describes how to simulate the same averageAmerican family living in each of these research houses.The process for achieving automated occupancy simulationwill be discussed and the performance of the occupancy simulationsystem over the 2010 calendar year will be diagnosed.Data comparing the energy use of each house will be presentedand it will be shown that the second house used 37% less andthe third house used 67% less energy than the control house in2010. It will also be shown how an energy saving family canfurther decrease energy use in the third house to 73% less overthe control house occupied by an average American family.
Citation: ASHRAE Trans., vol. 118, pt. 2, San Antonio, TX
Product Details
- Published:
- 2012
- Number of Pages:
- 13
- File Size:
- 1 file , 1000 KB
- Product Code(s):
- D-SA-12-025




