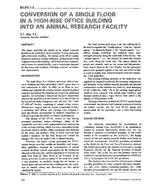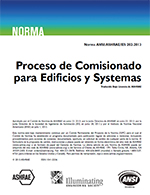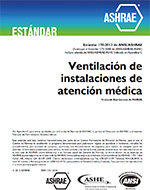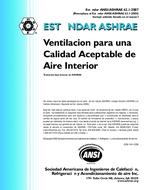Description
Describes the design of an animal research facility on the tenth floor of an occupied 15-storey university office/classroom building. Describes in detail the HVAC system design criteria used, the physical and financial constraints limiting the system options and the final HVAC design that incorporated all the parameters into a fully functioning system.
KEYWORDS: Designing, USA, case studies, universities, multistorey buildings, heating, laboratory animal housing, animal housing, ventilation, air conditioning
Citation: Symposium Papers, Baltimore, MD, 1992
Product Details
- Published:
- 1992
- File Size:
- 1 file , 1 MB
- Product Code(s):
- D-17789




