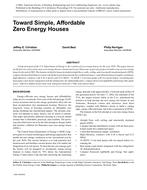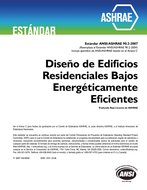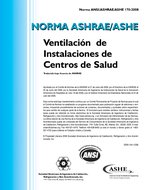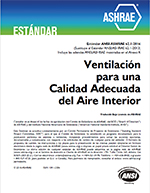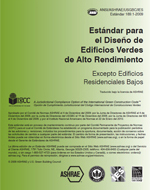Description
A long-term goal of the U.S. Department of Energy is the creation of zero energy houses by the year 2020. This paper focuses on the first of a series of six near-zero-energy houses constructed in east Tennessee as part of a project to build a true net zero energy house by the end of 2005. The features in the first house included airtight floor, walls, ceiling, and structurally insulated panels (SIPS); compact thermal distribution system with all ducts positioned inside the conditioned space; controlled mechanical supply ventilation; high-efficiency windows with 0.34 U-factor and 0.33 SHGC; 14 SEER 1.5-ton heat pump with two-speed indoor circulating fan; heat pump water heater integrated with the refrigerator/AC/dehumidification; compact florescent lightbulbs and Energy Star appliances; reflective hidden metal seam roof; and grid-connected 2 kWp solar photovoltaic.
Citation: Thermal Performance of Exterior Envelopes of Whole Buildings IX
Product Details
- Published:
- 2004
- Number of Pages:
- 11
- File Size:
- 1 file , 4.9 MB
- Product Code(s):
- D-BldgsIX117
