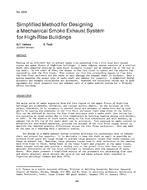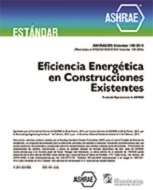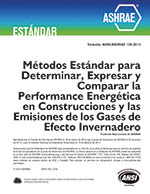Description
Venting is an effective way to prevent smoke from spreading from a fire area into escape routes and upper floors of high-rise buildings. A smoke exhaust system consists of a vertical shaft with dampered openings on each floor (normally closed) and an exhaust fan at. the top of the shaft. In the event of fire, the damper on the fire floor is opened and the exhaust fan operated to vent the fire floor. This induces air from the surrounding spaces to flow into the fire floor enclosure and the smoke to exit through the exhaust shaft. to outdoors . Such a system requires the proper size of smoke shaft and exhaust fan capacity. A simplified design procedure and example calculations are presented. Measured and calculated values are in good agreement for total pressure loss and exhaust. rate of a smoke exhaust system for a 34-story office building.
Units: SI
Citation: ASHRAE Transactions, 1985, vol. 91, pt. 2A, Honolulu, HI
Product Details
- Published:
- 1985
- Number of Pages:
- 15
- File Size:
- 1 file , 920 KB
- Product Code(s):
- D-HI-85-2933




