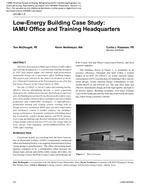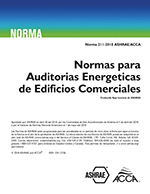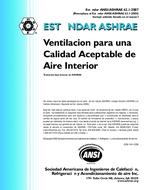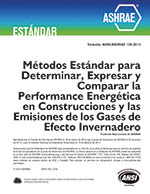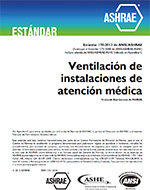Description
The Iowa Association of Municipal Utilities (IAMU) office and training headquarters is a pioneering building designed in 1997 that helped define and embody high-performance sustainable design on a speculative office building budget. This project was selected by the American Institute of Architect’s National Committee on the Environment as one of its Top Ten Green Projects in the United States in 2002.
For this 12,500 ft2 (1,161 m2) office and training facility, effective interior daylighting became a main organizing element for the architectural concept. Sited along an east/west axis, the building uses primarily north and south window exposures with careful control of direct sunlight to provide a highly productive and comfortable workspace. A high-efficiency geothermal heating and cooling system, working with an energy recovery ventilation (ERV) unit, provides temperature and ventilation control to further enhance the building’s energy performance. Systematic evaluation of building massing, orientations, window design options, and HVAC alternatives using daylighting and thermal simulation models led to a final design solution that uses 65% less site energy than an Iowa energy code-compliant (ANSI/ASHRAE/IESNA 90.1- 1989) office building.
Units: Dual
Citation: Symposium, ASHRAE Transactions, vol. 112, pt. 5
Product Details
- Published:
- 2006
- Number of Pages:
- 9
- File Size:
- 1 file , 7.8 MB
- Product Code(s):
- D-27885
