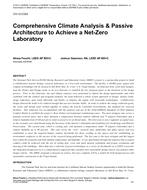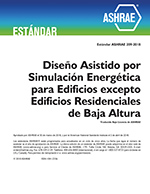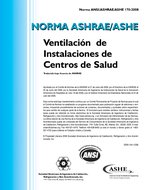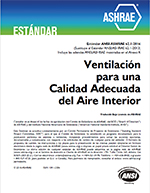Description
The National Park Service/JICMS Marine Research and Education Center (MREC) project is a partnership project to build a collaborative marine biology research laboratory in a live-work environment. The facility, a 60,000 gross square foot complex of buildings will be located in Salt River Bay, St. Croix, U.S. Virgin Islands. Architecture firm, Lord Aeck Sargent, lead the Owner and Design teams in an eco-charrette to establish the key program goals at the forefront of the design process. Prior to the Charrette, site and climate analyses were performed to inform the design opportunities and when combined with the cultural and program elements, the team followed a whole system approach to design: analyze loads, target reductions, meet loads efficiently and finally, to enhance the supply with renewable technologies. Collaborative design allowed the loads to be reduced enough that net-zero became viable. In order to achieve the energy reduction goals, the owner and design team worked together to reduce the heavily controlled environments, the standard for research facilities. This reduction was accomplished with the analyses and use of the ANSI/ASHRAE Standard 55-2010 Adaptive Comfort Model to establish the project’s three distinct environmental conditioning zones. The most stringent zone serves a museum archival space and it must maintain a temperature between outdoor ambient and 75 degrees Fahrenheit and a relative humidity from 45-60 percent in order to preserve its archived items. This first zone is not a regularly occupied zone, so the set points were determined using the Secretary of the Interior’s Standards and Guidelines for Archeology and Historic Preservation. The second zone, which is cooling only, will maintain a temperature under 78 degrees Fahrenheit and a relative humidity up to 60 percent. This zone serves the "core" research labs, auditorium and office spaces and was established to meet the targeted human comfort thresholds for those working in the spaces and for establishing an environment conducive to the success of the research being performed. The last zone is the least stringent and the largest zone within the program with both ambient temperature and humidity. It was determined through the analyses that occupant comfort could be achieved with the use of ceiling fans, cross and stack natural ventilation and proper orientation and massing of the buildings. More than just a selection of green technologies or a series of checkmarks on a LEED scorecard, the integrated design process is a comprehensive approach that considers how sustainable design choices can enhance other design criteria. The MREC program is focused on science, but once complete will be a model for both design process and sustainable construction in the Virgin Islands.
Product Details
- Published:
- 2012
- Number of Pages:
- 8
- File Size:
- 1 file , 3.2 MB
- Product Code(s):
- D-CH-12-C024
- Note:
- This product is unavailable in Russia, Belarus




