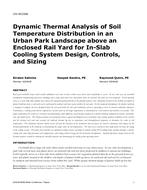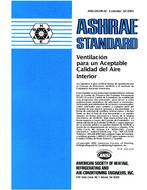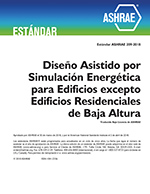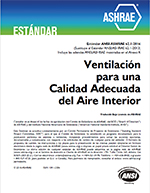Description
Rail yard overbuild creates much needed additional real estate in dense urban areas where land availability is scarce. In one such case, an overbuild development incorporating mixed-use buildings and a large park with trees and plants above an enclosed rail yard, has been proposed. Earth typically serves as a heat sink from ambient heat sources for vegetation planted directly in the ground; however, trees and plants located in the shallow soil depths of planter build-up above a rail yard can be overheated by ambient and heat sources within the rail yard. In this proposed development, the planter build-up is designed to mitigate the heat dissipated from the rail yard while the rail yard ventilation system is operating to meet its normal ventilation objectives. Nonetheless, a cooling system will be required if a certain center of soil target temperature, as determined by a soil scientist and arborist, is exceeded. This paper summarizes the results of a transient one-dimensional, finite difference based thermal analysis of a planter build-up composed of concrete, insulation, soil, and mulch layers. The thermal analysis uses parameters from a typical metrological year to determine time-varying ambient conditions of the exterior and the enclosed rail yard and accounts for build-up thermal lag due to capacitance and thermophysical properties to determine the center of soil temperature. The volumetric moisture content of the soil and the thickness of the insulation and soil layers are varied to determine their impact on the thermal performance of the build-up in maintaining the target center of soil temperature. The worst-case scenario of each study forms the basis for sizing of the cooling system. The paper then describes an optimized cooling system consisting of radiant cooling PEX piping loops running through a concrete cooling slab, ideal loop placement and configuration, and cooling control strategy for this particular development. Analytically-driven design based on this thermal analysis resulted in reducing the installed capacity and minimizing the cooling system operating hours.
Citation: 2018 Winter Conference, Chicago, IL, Conference Papers
Product Details
- Published:
- 2018
- Number of Pages:
- 9
- Units of Measure:
- Dual
- File Size:
- 1 file , 1.2 MB
- Product Code(s):
- D-CH-18-C046




