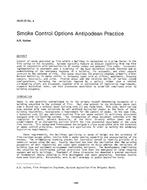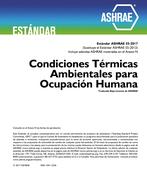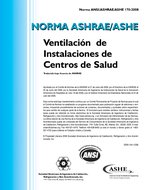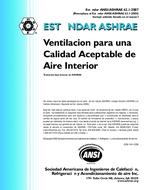Description
Control of smoke generated by fire within a building is recognized as a prime factor in the life safety of its occupants. Systems typically feature an exhaust capability from the fire area in conjunction with pressurization of escape routes and adjacent fire zones. Successful implementation is dependent upon a knowledge of the base mechanical systems involved and an understanding of the emergency response of a building, its occupants, and other support services to the outbreak of fire. This paper describes the practice adopted, primarily within Western Australia, to smoke control in occupancy types such as offices, apartments, shopping centers, hospitals, and atria. Problem areas and the relative merits of various system configurations, including the variations imposed by a unitary rather than a central air-handling plant, are discussed, together with an explanation of legislative requirements, standard Australian codes, and test procedures undertaken to establish compliance prior to building occupancy.
Units: SI
Citation: Symposium, ASHRAE Transactions, 1985, vol. 91, pt. 2B, Honolulu, HI
Product Details
- Published:
- 1985
- Number of Pages:
- 16
- File Size:
- 1 file , 1.5 MB
- Product Code(s):
- D-HI-85-25-4




