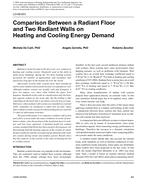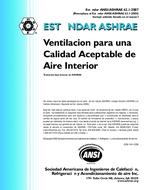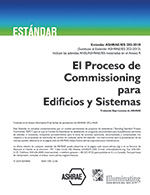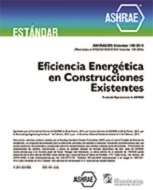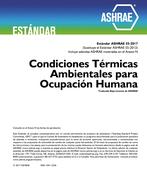Description
Radiant systems became in the last years very common as heating and cooling system. Originally used in the slabs in multi-storey buildings, during the 70s floor heating systems increased the number of applications and nowadays they represent a big part of the market all over the world.
Afterwards several other systems have been introduced and recently radiant wall systems became very popular as well. Although radiant systems are usually sold and designed, it does not appear very clear what behind the pipes level happens. Standards in fact take in consideration only the heating capacity output on the room side, but the feeling is that something on the back side is not taken correctly into account. Moreover, when radiant wall systems are installed on external walls, sometimes no insulation is taken into account: many times radiant systems are put in without taking into account the U-value of substratum structure.
The goal of this paper is to compare a radiant wall system and a floor system under the same conditions in terms of insulation volume; also the position of the insulation layer in radiant wall has been analyzed. A detailed model for radiant systems (named DigiThon) has been used for this purpose, for determining both the heating capacity of the systems in winter design conditions and the seasonal energy demand of the radiant systems during winter and summer period. Results show that the capacity of the systems is the same in heating but not in cooling season.
Units: Dual
Citation: ASHRAE Transactions, vol. 115, pt. 2, Louisville 2009
Product Details
- Published:
- 2009
- Number of Pages:
- 10
- File Size:
- 1 file , 5 MB
- Product Code(s):
- D-LO-09-053
