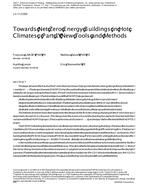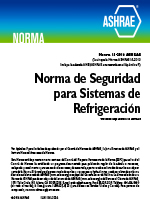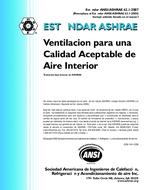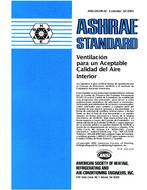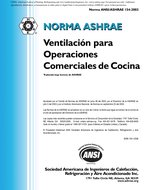Description
The paper presents the results of a French National research project on Net zero energy design that just ended in December 2009. The project named << ENERPOS >> has focused on the development of new methods and tools for the design of Net Zero Energy Buildings in hot climates. Three French university research laboratories and two HVAC practices have been involved in the project. The initial objectives of the ENERPOS project were: – to develop new methods and tools for the design of net zero energy buildings in hot/tropical climates; – to point out that the factor 3 is easy to meet. The energy index must be below 55 kWhe/m2.year (net floor area); – to gather the world of research and the professional sector for improving the use of new simulation tools; – to do a transfer of knowledge from research to the professional fields once the proposed method validated. The methods and tools have been applied to the design of the first zero energy building of the French overseas departments located in La Reunion. The design and the construction of the building has perfectly matched with the realization of the ENERPOS project. The completion was in October 2008, just one year before the end of the ENERPOS project. The ENERPOS building, named similarly as the project itself, is a very low energy buildings. The main features are listed below : All rooms and spaces are cross naturally ventilated and equipped with high efficient ceiling fans. The tutorial classroom have no air-conditioning at all. solar shadings have been designed and optimized thanks to 3D simulations. The building meets the PERENE requirements (PERENE, acronym of Energy Performance of Buildings) is a local standard for labeling energy efficient buildings. 350 m2 of BIPV roofs (50 kWp) produce the renewable energy of the building. In terms of tools to use, the proposed method is innovative : the use of free softwares commonly used either by the architect or the engineer was the key stone of the process. Then, once the building was modeled or imported from CAD tools, thermal or energy simulations have been conducted. Daylight simulations have also been done to improve the daylight autonomy. The method has been tested and validated by professional partner IMAGEEN involved in the project. IMAGEEN now uses it for all its new buildings projects. This guarantee the reproducibility and efficiency of the method.
Citation: ASHRAE Conference Papers, Las Vegas, NV
Product Details
- Published:
- 2011
- Number of Pages:
- 8
- File Size:
- 1 file , 920 KB
- Product Code(s):
- D-LV-11-C055
