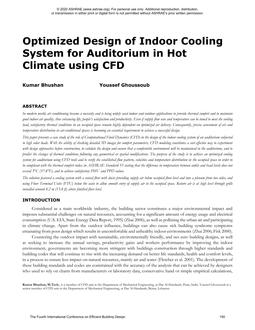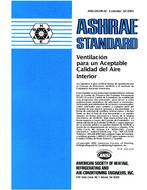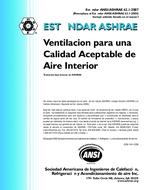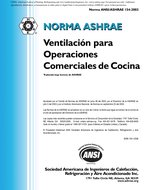Description
In modern world, air conditioning became a necessity and is being widely used indoor and outdoor applications to provide thermal comfort and to maintain good indoor air quality, thus enhancing life, people’s satisfaction and productivity. Even if supply flow rate and temperature can be tuned to meet the cooling load, satisfactory thermal conditions in an occupied space remain highly dependent on optimized air delivery. Consequently, precise assessment of air and temperature distribution in air-conditioned spaces is becoming an essential requirement to achieve a successful design.This paper presents a case study of the role of Computational Fluid Dynamics (CFD) in the design of the indoor cooling system of an auditorium subjected to high solar loads. With the ability of checking detailed 3D images for comfort parameters, CFD modeling constitutes a cost-effective way to experiment with design approaches before construction, to validate the design and ensure that a comfortable environment will be maintained in the auditorium, and to predict the changes of thermal conditions following any geometrical or spatial modifications. The purpose of the study is to achieve an optimized cooling system for auditorium using CFD tools and to verify the established flow pattern, velocities and temperature distribution in the occupied space in order to be compliant with the thermal comfort index in ASHRAE Standard 55 stating that the difference in temperature between ankle and head levels does not exceed 3°C (37.4°F), and to achieve satisfactory PMV and PPD values.The solution featured a cooling system with a raised floor with ducts providing supply air below occupied floor level and into a plenum from two sides, and using Floor Terminal Units (FTU) below the seats to allow smooth entry of supply air in the occupied space. Return air is at high level through grills installed around 4.2 m (13.8 ft) above finished floor level.
Citation: 4th Intl Conf: Efficient Bldg Design
Product Details
- Published:
- 2020
- Number of Pages:
- 9
- Units of Measure:
- Dual
- File Size:
- 1 file , 1.9 MB
- Product Code(s):
- D-ICEB20-19




