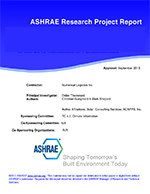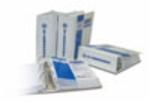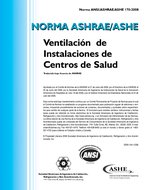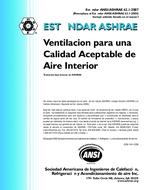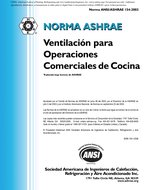Description
Skylights and atria can have a substantial impact on the heating and cooling loads in commercial buildings, both because of their design and their location in the roof of the building. Commercial skylights are almost always metal-framed products or assemblies, and are projected surfaces (so that they have a large surface area relative to the rough opening they enclose). Moreover, they are located in the roof, so that these products which have a high potential for heat loss form the part of a building’s thermal barrier that sees the largest temperature difference (due to the presence of relatively warm air at the ceiling of the conditioned space).
Glazed wall or curtain wall systems constitute a large percentage of new commercial construction, and these systems are also characterized by metal frames with a high potential for heat loss, if not properly designed or manufactured.
Therefore, the thermal performance of commercial glazing systems can have a significant impact on building shell heat loss – yet there is little information on the performance of these products.
Product Details
- Published:
- 1998
- Number of Pages:
- 99
- File Size:
- 1 file , 3 MB
- Product Code(s):
- D-28898
