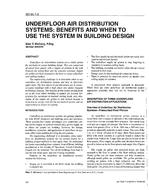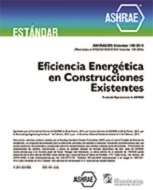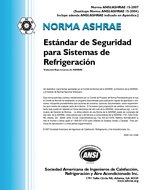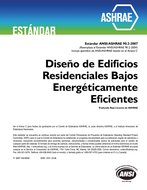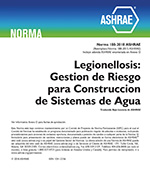Description
Underfloor air distribution systems are a viable option for mechanical system building design. They are comprised of raised floor panels with a supply air plenum in the void between the raised floor and the concrete structure. Supply air grilles are flush mounted to the floor to create a flat roof and walking surface. The engineering challenge is to determine when to use underfloor air distribution systems and how to effectively apply them. The best places to use this system are in owner-occupied buildings with a high churn rate and/or frequent technology changes. The benefits of this system include fresh air at the level where building occupants are located, forgiveness for variations in internal cooling loads, easy relocation of the supply air grilles to suit revised layouts, a reduction in energy costs for the mechanical system, and an improvement in indoor air quality.
KEYWORDS: year 1995, underfloor, air distribution, air conditioning, air quality, indoor, temperature stratification, thermal comfort
Citation: Symposium, ASHRAE Trans. 1995, Vol.101, Part 2
Product Details
- Published:
- 1995
- File Size:
- 1 file , 1.2 MB
- Product Code(s):
- D-17172
