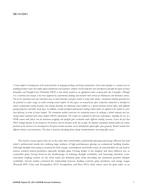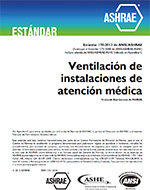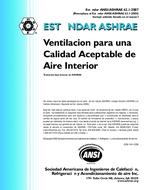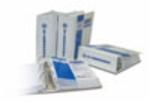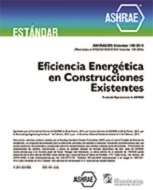Description
Visual comfort is becoming one of the main priorities in designing working and living environments. Glare from daylight is a common issue in building perimeter zones that highly affects productivity and occupants’ comfort. Several indicators were developed to quantify the degree of visual discomfort, and Daylight Glare Probability (DGP) is now widely accepted as an appropriate index evaluate glare due to daylight. Although it is a relatively new concept, it has been supported by experimental findings and considers both vertical eye illuminance and luminance sources. One of the commonly used and convenient ways of solar protection and glare control is using roller shades. Automated shading operation has the potential to reduce energy use while ensuring visual comfort. In this paper, an annual-basis glare evaluation simulation is developed to obtain recommended seating locations and viewing directions for improving visual comfort in a typical perimeter private office, with different glazing properties and roller shade types. In addition, recently developed sophisticated shading control modes are applied in the models to assess their efficiency in terms of visual comfort. The simulation method accelerates the calculation process by utilizing a hybrid radiosity and ray-tracing model combined with visual comfort (DGP) calculations. The results are validated by full-scale experiments, including the use of a HDR camera with fisheye lens for luminance mapping and daylight glare evaluation under different shading scenarios. Given the fact that DGP strongly depends on the position of the observer and the direction of the line of sight, the modular simulation method allows for various positions of the observer to be investigated so that glare-sensitive locations can be identified for typical office space geometry. Results include three different climates and orientations. This data is useful for developing future design recommendations concerning office spaces.
Citation: ASHRAE Papers CD: 2014 ASHRAE Annual Conference, Seattle, WA
Product Details
- Published:
- 2014
- Number of Pages:
- 8
- File Size:
- 1 file , 2 MB
- Product Code(s):
- D-SE-14-C041
