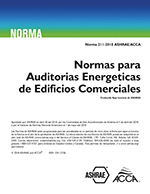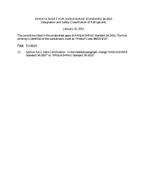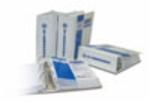Description
Computer Graphics is a form of computer-aided drawing which affords several distinct advantages over the present conventional drawing techniques employed for systems design. Although computer graphics is a relatively new development, the integration of computer-aided drawing techniques into an actual design project has adequately proven the overall feasibility, time-saving and economic advantages of the system and is the basis for this paper.
Attached at the end of this text are samples of drawings completed using the computer graphics system and also sketches of the computer graphics equipment with a typical equipment plan. Fig. 1 represents a portion of a completed floor plan drawn using computer graphics. This sheet is an actual “hard copy” printout run prior to lettering and final detailing of the floor plan which in the final state was photographed and reproduced on a washable mylar sheet. The other drawings and sketches will be mentioned as their role is presented in the text.
By using the computer graphics system, a designer may “call up” a stored drawing, that is, to input the drawing file name through the teletype to execute retrieval from the computer memory bank, thus allowing the designer to project the drawing on the display for review or to make a hard copy of the display with the printer. Once the drawing is displayed, the designer may elect to change scales, rapidly move, rotate, mirror, delete or repeat parts of the displayed drawing, pan over the drawing, draw new elements, measure distances and areas, add new elements, obtain a hard copy at any time on the printer, or store the drawing away for future use. Actually, a direct analogy exists between conventional drawing and computer graphics (CG) to this P9int in terms of what a designer can do to solve a design problem. However, -the CG system enables the user to duplicate, merge and manipUlate drawings to produce many solutions in the time required to do one with conventional drawing techniques. Additionally, the designer is always given a fresh hard copy rather than a revised working drawing with its associated shortcomings.
Product Details
- Published:
- 1976
- Number of Pages:
- 9
- File Size:
- 1 file , 580 KB
- Product Code(s):
- D-SE-76-03-2
- Note:
- This product is unavailable in Russia, Belarus




