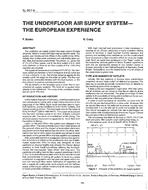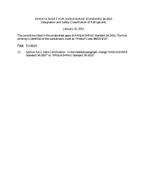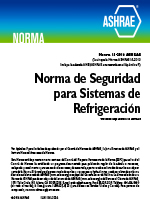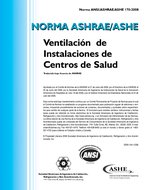Description
Discusses the underfloor air supply system which was introduced into offices in the middle of the 1970s. Initially, floor outlets were combined with adjustable desk outlets. Now, floor outlets predominate. Per person, i.e., about 100 ft2 (10m2) of floor space, one to two floor outlets of 8 in. (200 mm) diameter or three to six floor outlets of 6 in. (150 mm) diameter are required. The supply air temperature is at least 64 deg F (18 deg C). The minimum distances between a fixed workplace and air outlet are 2.5 ft to 5 ft (0.8 to 1.5 m). The shorter distance applies for the smaller outlet, the larger for the wider air outlet. The floor outlets can be connected directly with the duct system, or the floor plenum is used as a pressurised plenum. The air pollution in the occupied zone is lower than in conventional air supply systems. The fresh air is guided more directly to the individuals. The costs of the complete installation are up to 10% less.
KEYWORDS: open plan spaces, ventilated furniture, displacement ventilation, local ventilation, underfloor, plenums, ventilation, air inlets, offices.
Citation: Symposium, ASHRAE Transactions, vol. 96, pt. 2, St. Louis 1990
Product Details
- Published:
- 1990
- Number of Pages:
- 6
- File Size:
- 1 file , 1.2 MB
- Product Code(s):
- D-18710




