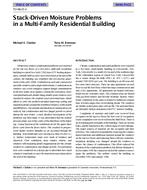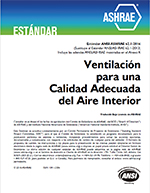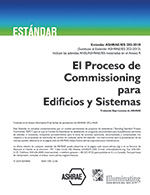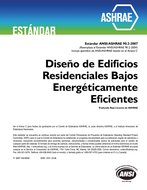Description
Wintertime window condensation problems were reported on the top two floors of a five-story, multi-unit residential building in central New York (7200, base 65°F heating degree-days). Initially built as a five-story brick hotel at the turn of the century, the building was rehabbed into low-income apartments in the early 1990s. Ventilation in each unit consisted of operable windows and a single bath exhaust. Condensation on windows was severe enough to support fungal contamination in the first winter of occupancy. During the renovation, vinyl-clad aluminum sash, double-hung, double-pane windows were installed to replace the original wood sash round-tops. Initial efforts to solve the problem included improving sealing and insulation details around the retrofitted windows on the fourth and fifth floors. The amount and duration of condensation was reduced, but condensation and new fungal growth occurred during the next winter. A more detailed investigation of the problems was then made. It was determined that the neutral pressure plane was in the center of the third floor of the building. A large fraction of the ventilation air for the upper three floors came from the floors below. This resulted in progressively higher relative humidity as air ascended through the building. Tested bath fans were moving less than 10 cfm (5 L/s). Surface temperature maps were made of windows and sheetrock. Poor ventilation, deep window returns, and windows with insulating details inappropriate for this climate resulted in condensation and fungal growth. Pressurization tests were conducted on a design day to determine how much exhaust it would take to raise the neutral pressure plane above the roof of the building.
Units: Dual
Citation: Symposium, ASHRAE Transactions, 1998, Vol. 104, Part 2, Toronto, ON
Product Details
- Published:
- 1998
- Number of Pages:
- 6
- File Size:
- 1 file , 98 KB
- Product Code(s):
- D-7779




