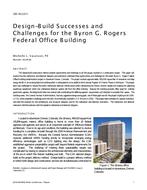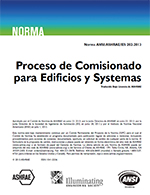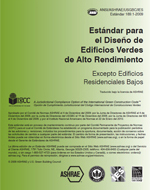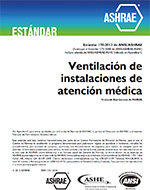Description
The design-build construction method presents opportunities and challenges to all the groups involved in a construction project. This paper willexplore how the mechanical and electrical designers and contractors addressed these opportunities and challenges for the recent Byron G. Rogers FederalOffice Building modernization project in downtown Denver, Colorado. The project involved approximately 500,000 square feet of renovation and deepenergy retrofit in an existing high-rise building which is anticipated to to be added to the National Register of Historic Places in the future. The projectteam was challenged to rebuild the entire mechanical/electrical infrastructure while maintaining the historic exterior façade and keeping the adjoiningcourthouse operational which has mechanical/electrical systems fed from the office building. Because the building provides office space for multiplegovernment agencies, the design-build team was tasked with coordinating the differing agencies’ requirements and schedules to complete their spaces. Thebuilding owner, the General Services Administration, had very aggressive energy-saving goals; one of these goals was for the project’s lighting to be 100%LEDs, which presented a challenge due to the lack of commercially available LED fixtures in 2010. The project team consisted of a general contractor,who held the contracts for the architectural and structural designers and for the mechanical and electrical contractors. The mechanical and electricalcontractors held the contracts with the respective mechanical and electrical designers.
Citation: 2016 Winter Conference, Orlando, FL, Conference Papers
Product Details
- Published:
- 2015
- Number of Pages:
- 8
- Units of Measure:
- Dual
- File Size:
- 1 file , 1.2 MB
- Product Code(s):
- D-OR-16-C011




