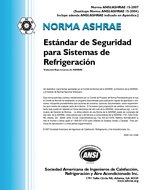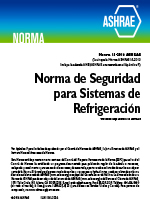Description
Track: Earth, Wind & Fire
Sponsor: 5.6 Control of Fire and Smoke
Chair: Paul Turnbull, Member, Siemens Building Technologies, Inc., Buffalo Grove, IL
Many building codes require protection of exit stairwells so they are available for evacuation of building occupants during a fire. This session describes the fundamentals of stair pressurization, and discusses challenges to be addressed in the design of these systems. Multiple design approaches are described, including single and multiple injection, compartmentation, vestibules, fire floor exhaust, and compensated pressurization systems. It includes a detailed look at different types of life safety dampers, and offers guidance in selecting dampers for different applications. Real world examples are used to illustrate these concepts translated into practice, and show how to identify an appropriate solution.
1. Basic Concepts of Stairwell Pressurization
John Klote, P.E., Fellow Life Member, John Klote Fire and Smoke Consulting, Leesburg, VA
The intent of pressurized stairwells is to provide tenable conditions in stairwells for the evacuation or relocation of occupants during a fire. Pressurized stairwells are designed to operate between a minimum and maximum pressure difference. Stack effect and building complexity are major challenges to achieving acceptable pressurization. Pressurization systems consist of single and multiple injection systems, compartmentalization, stairwells with vestibules, stairwells with fire floor exhaust and compensated stairwells. The extent of a design analysis depends on the extent of the challenges that have to be dealt with and design analysis can range from very simple calculations to sophisticated network modeling.
2. Life Safety Dampers
Larry Felker, Life Member, Belimo Americas, Sparks, NV, USA, Sparks, NV
There are four types of life safety dampers recognized in the International Building Code (IBC) and International Fire Code and certified to the UL 555 family of standards. Within these four types, there are many variations. This presentation defines each type, discusses the requirements for each type in IBC Chapter 7 (structural elements of fire and smoke protection) and Chapter 9 (systems for fire and smoke protection), and clarifies the application for each type of life safety damper.
3. Applications of Stairway and Elevator Pressurization Systems: Is It Really That Easy?
Peter W McDonnell, P.E., Member, McClure Engineering, St Louis, MO
This session uses real world designs and installations to illustrate what aspects of stair pressurization really are as easy as they look and which aspects contain greater challenges. Topics are addressed that answer questions such as: Are pressure relief dampers needed? Is a gravity damper good enough? How many stories can air be supplied to with one injection point? What dampers are needed on the injection points? What about testing, summer, winter, with or without smoke?
Presented: Sunday, January 21, 2018, 11:00-12:30 AM
Run Time: 90 min.
This is a zip file that consists of PowerPoint slides synchronized with the audio-recording of the speaker (recorded presentation), PDF files of the slides, and audio only (mp3) for each presentation.
Citation: ASHRAE Seminar Recordings, 2018 Winter Conference, Chicago, IL
Product Details
- Published:
- 2018
- Units of Measure:
- Dual
- File Size:
- 1 file , 92 MB
- Product Code(s):
- D-CH18Sem09




